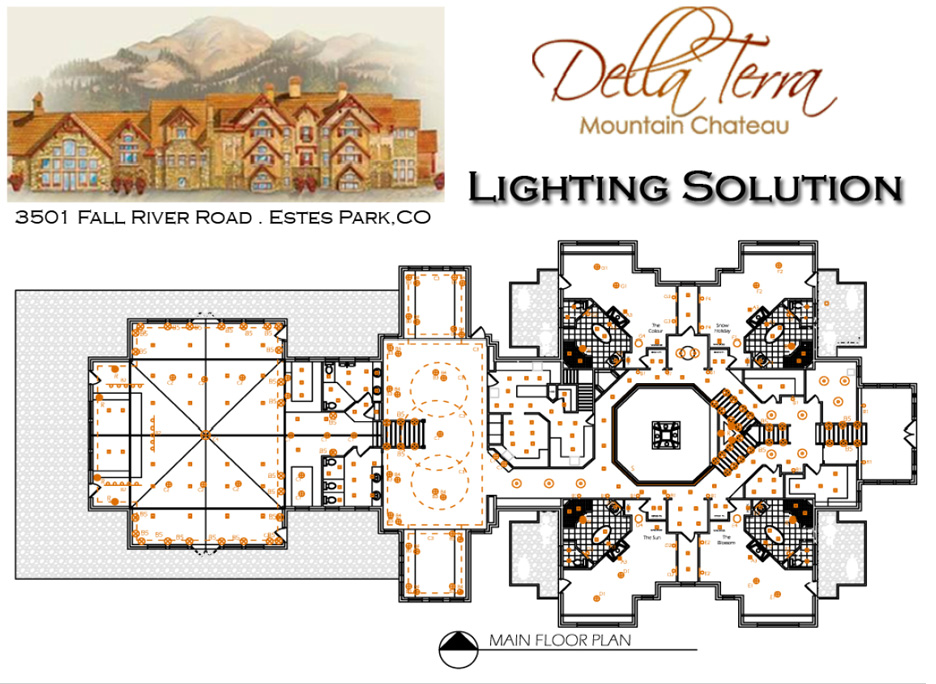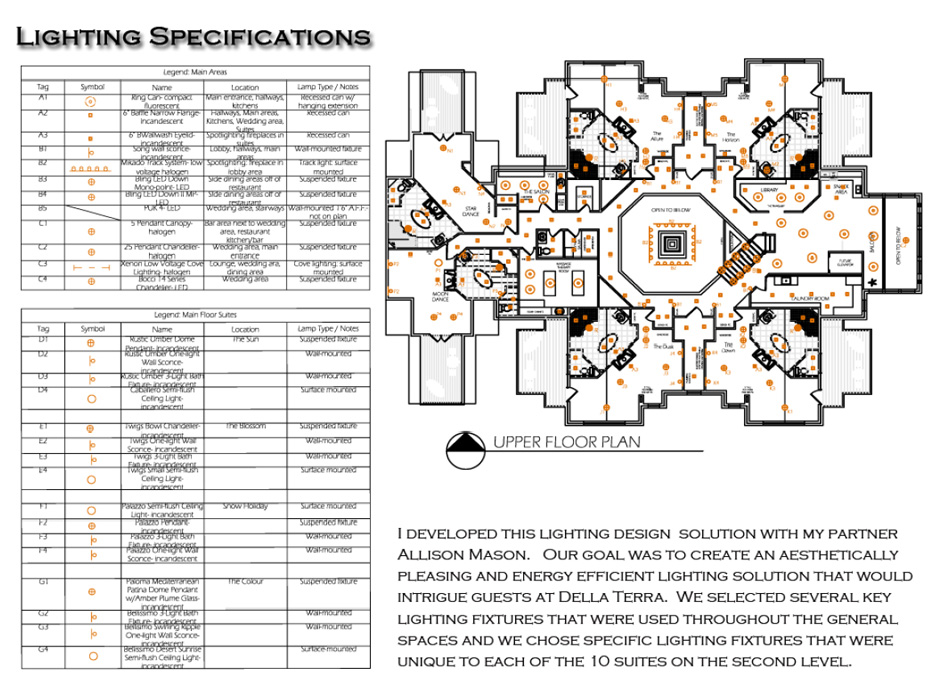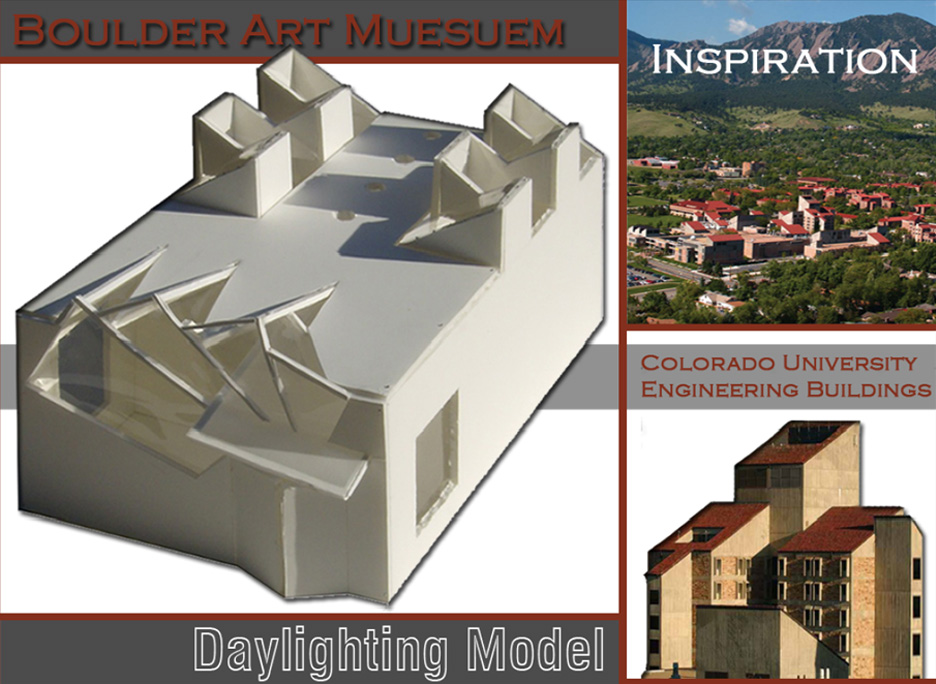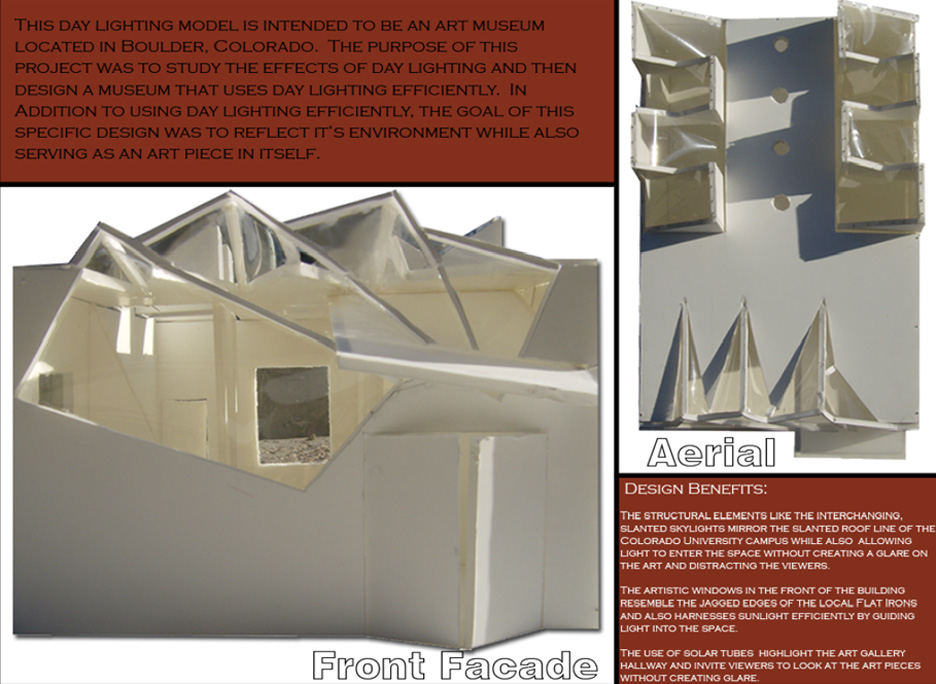Design
Design Services
In addition to partnering with community spaces to hold our signature coworking + childcare co-op programs, we also enjoy designing creative habitats including full-service interior design, concept design, space planning and lighting design. We believe in designing spaces that inspire creative collaboration for all ages. The following projects highlight a variety of spaces we have designed to help others work, play, and grow. We would love to help you create a collaborative space for your community. All fees rendered for design services support the Creative Habitat nonprofit fund to help grow and develop our coworking + childcare co-op model designed to support small business owners and their families.
Work
Play
Grow
Interior design
This 30,000 square foot cultural arts center focused on visual, culinary and performing arts is a community space designed to create opportunities for both adults and kids to take classes, learn and grow together. It is also intended to serve as an innovative venue for community events. The interrelated spaces are designed to promote creative collaboration across all art forms.
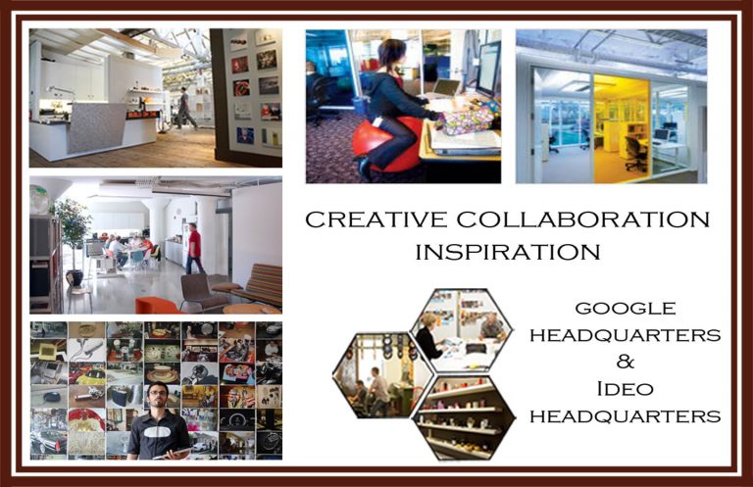
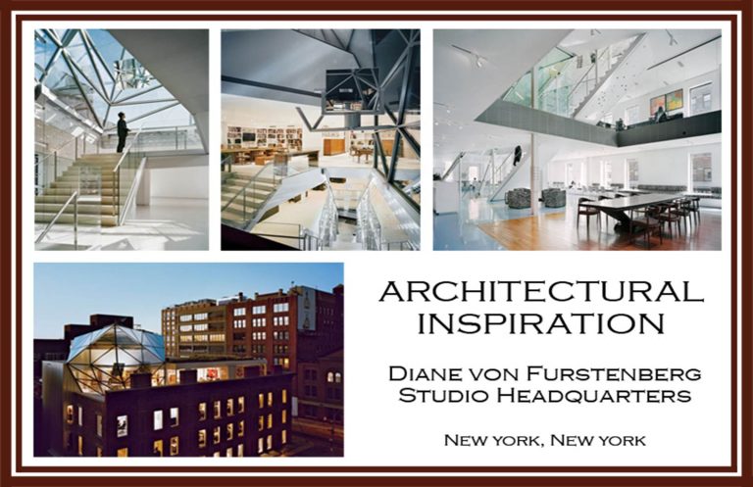
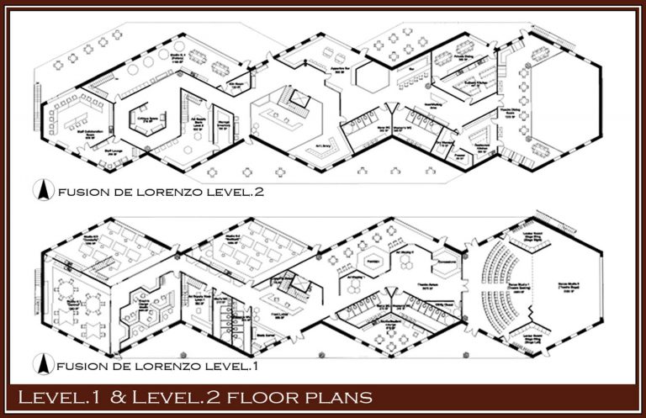
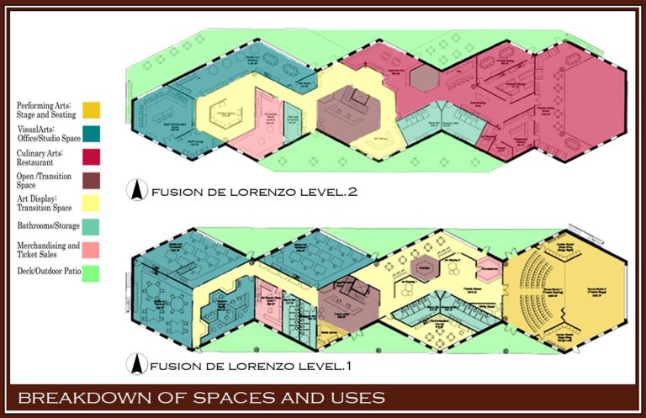
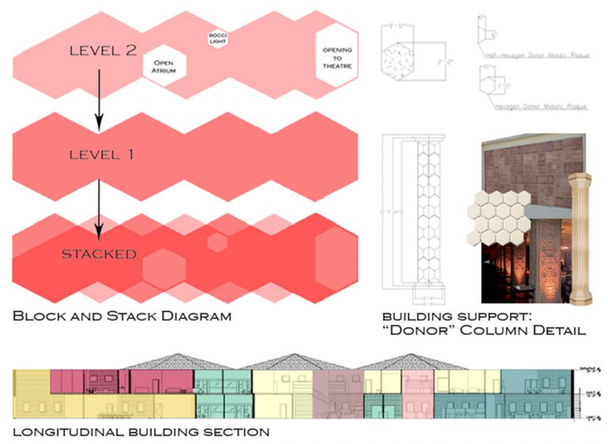
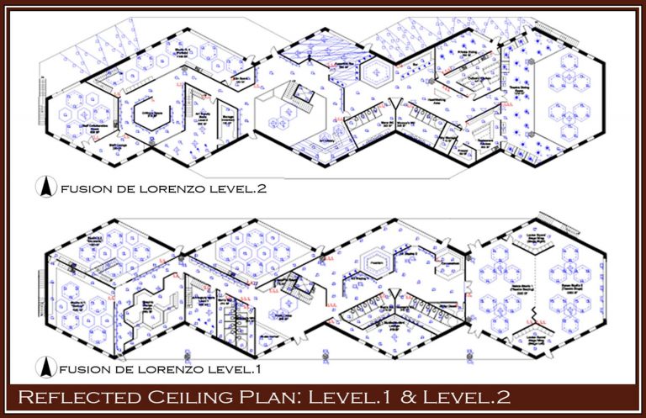
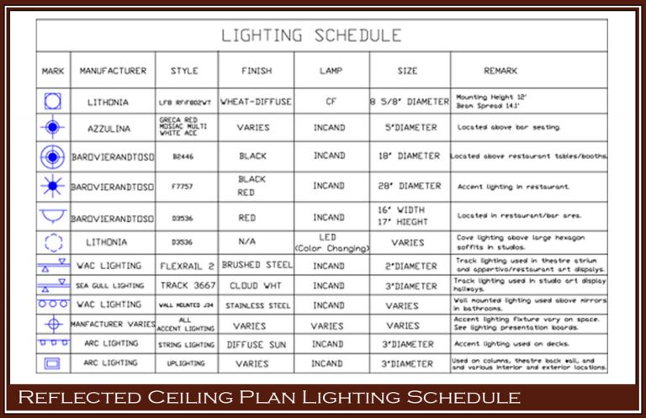
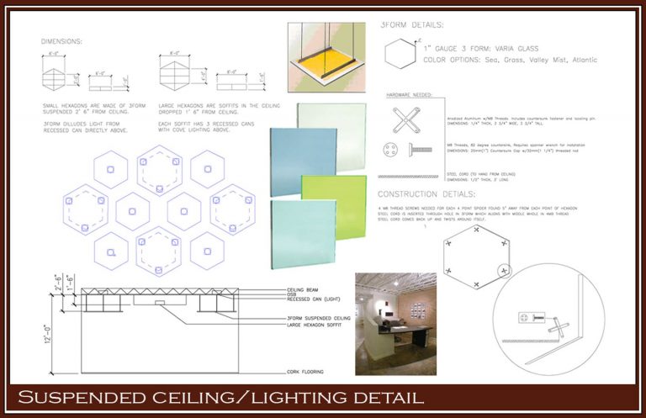
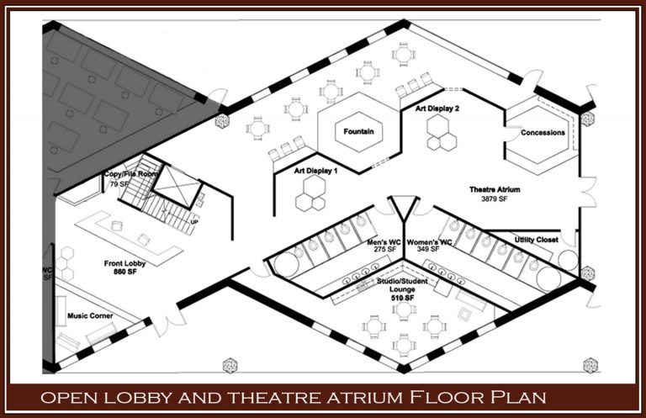
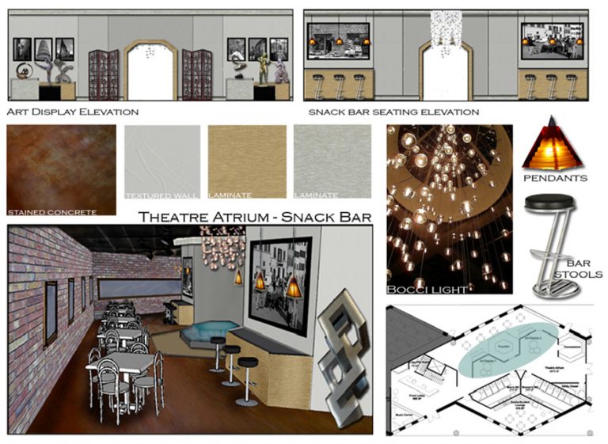
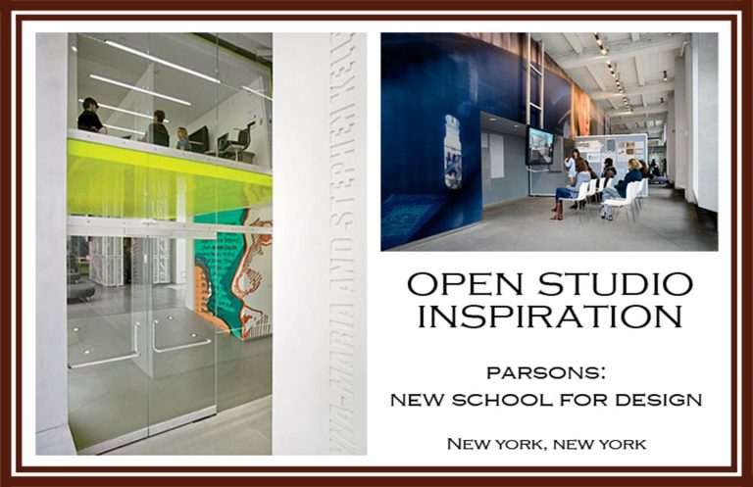
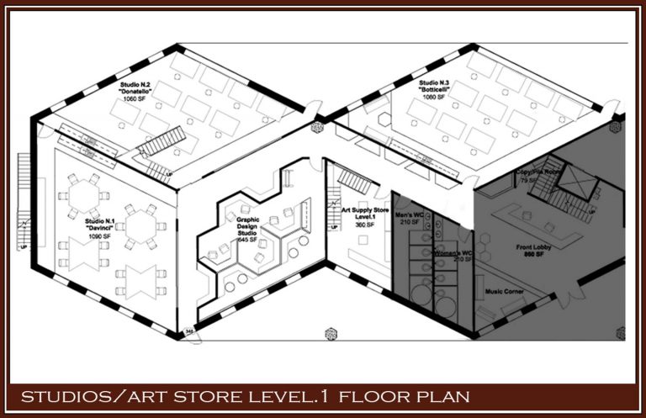
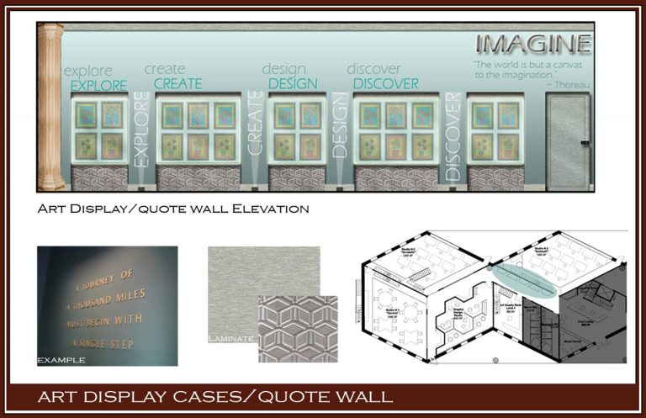
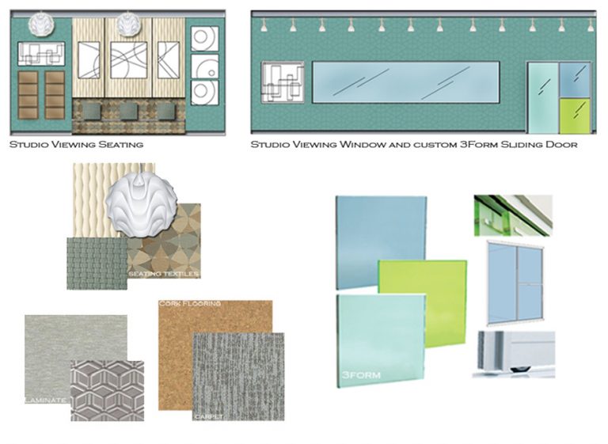
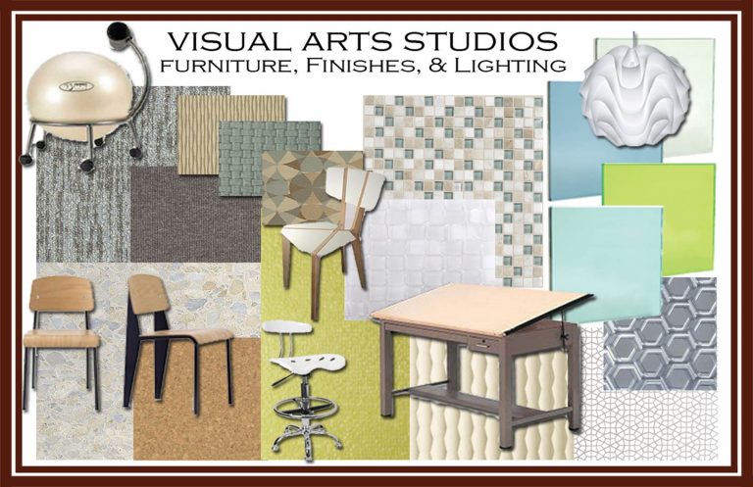
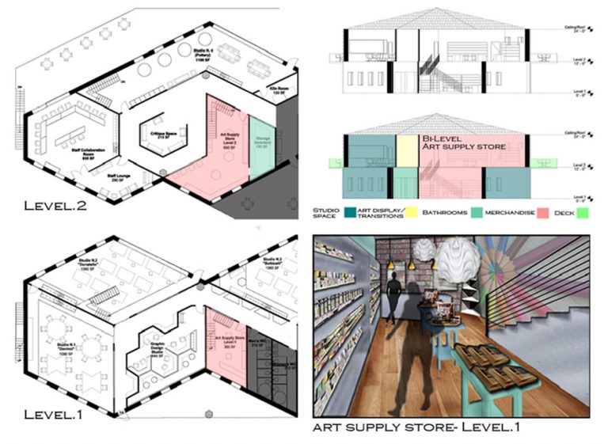
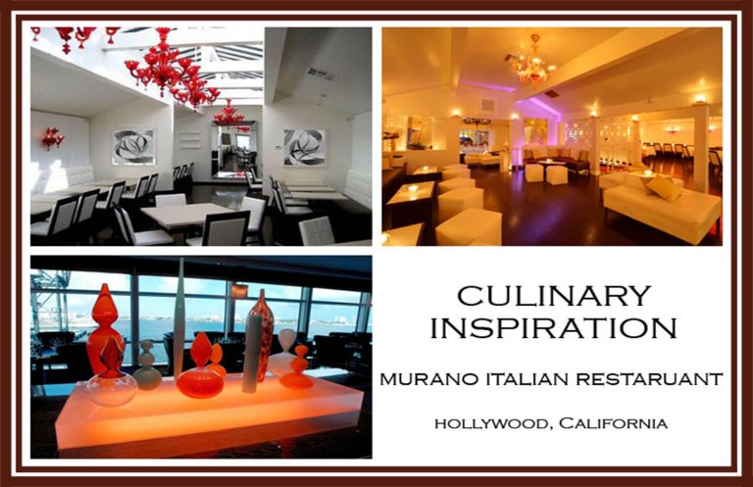
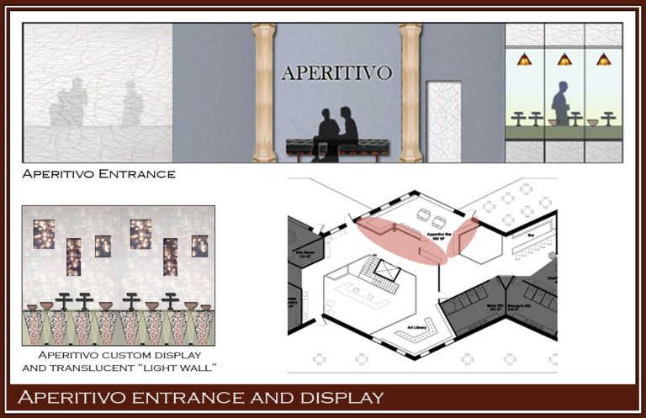
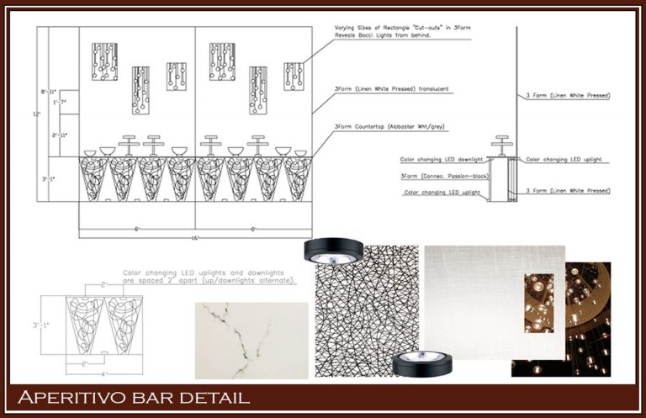
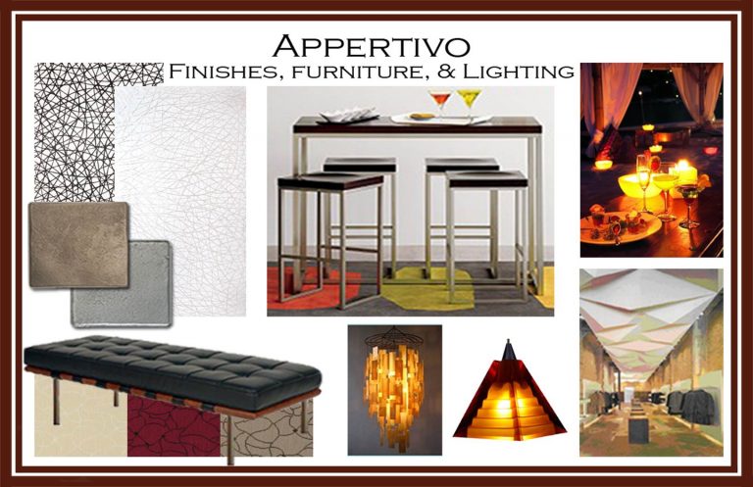
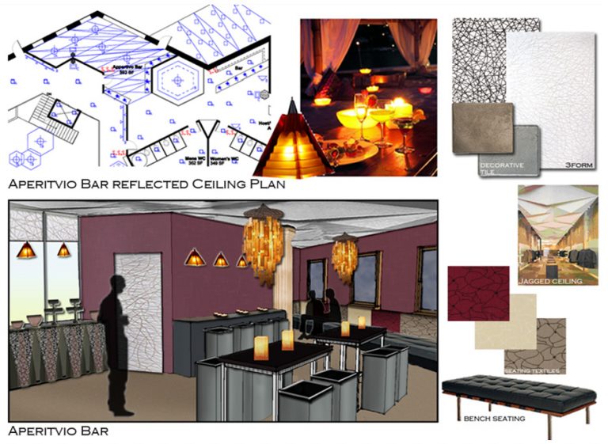
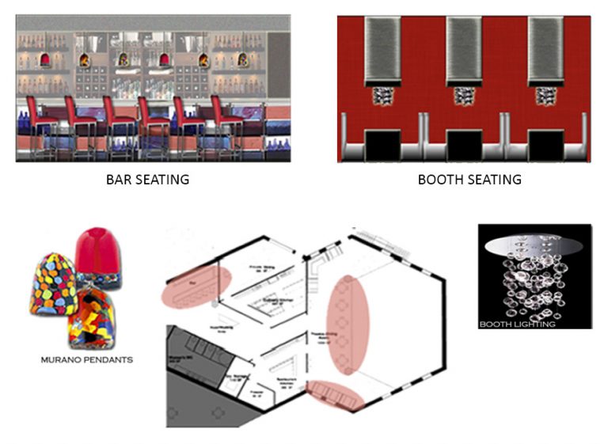
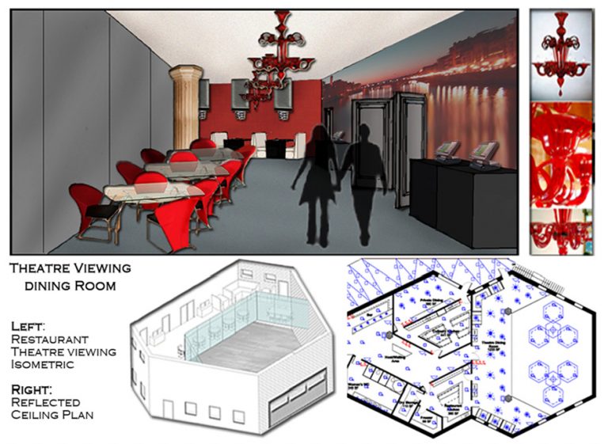
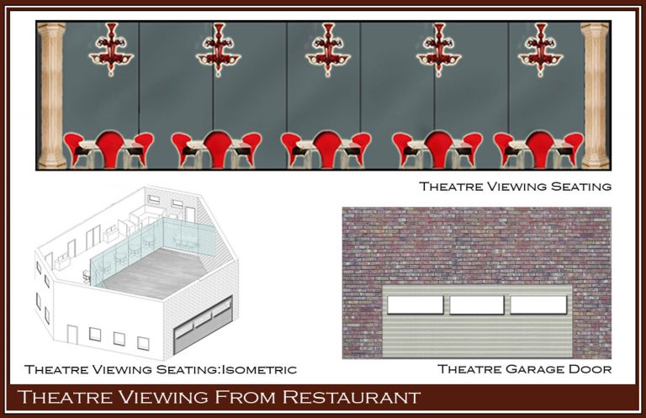
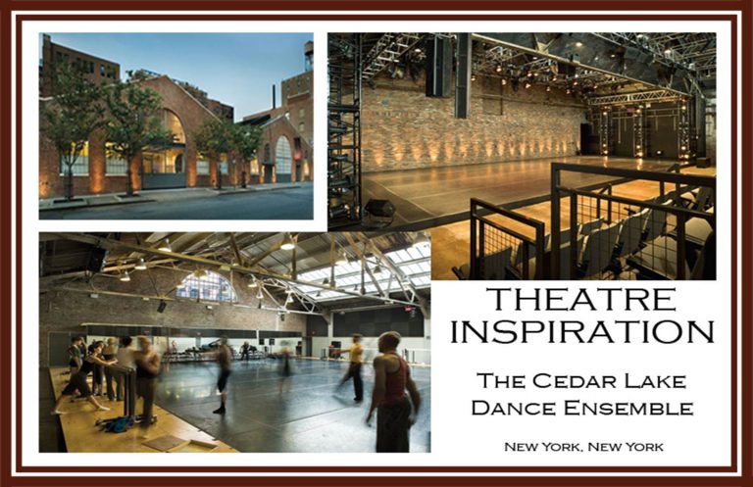
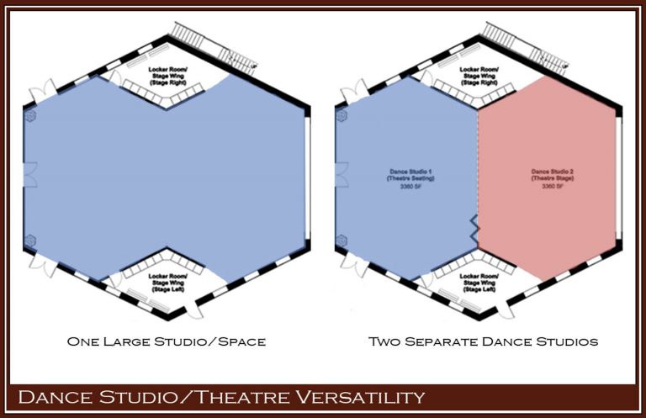
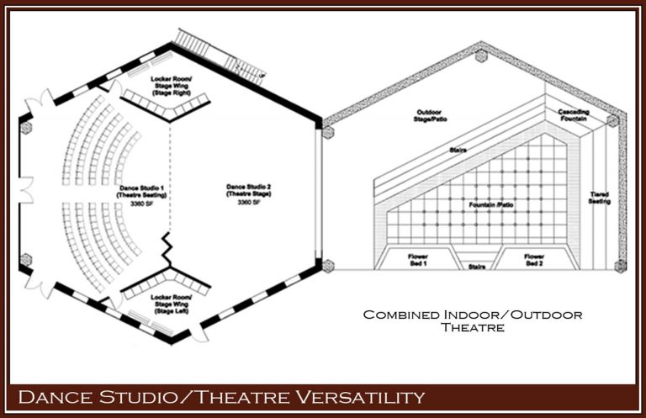
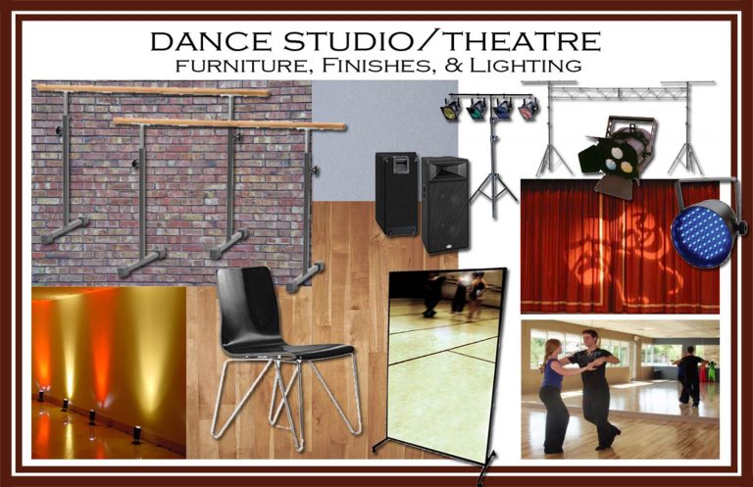
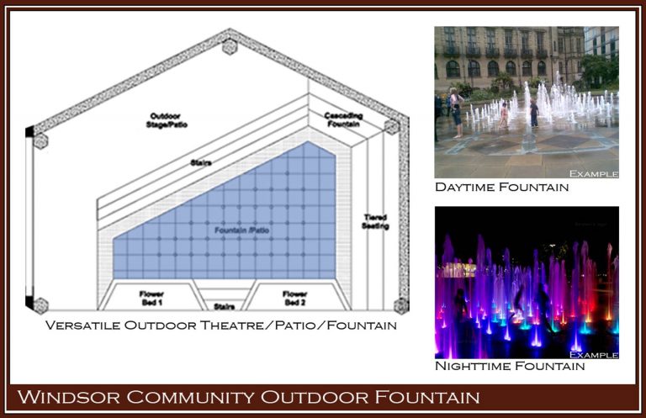
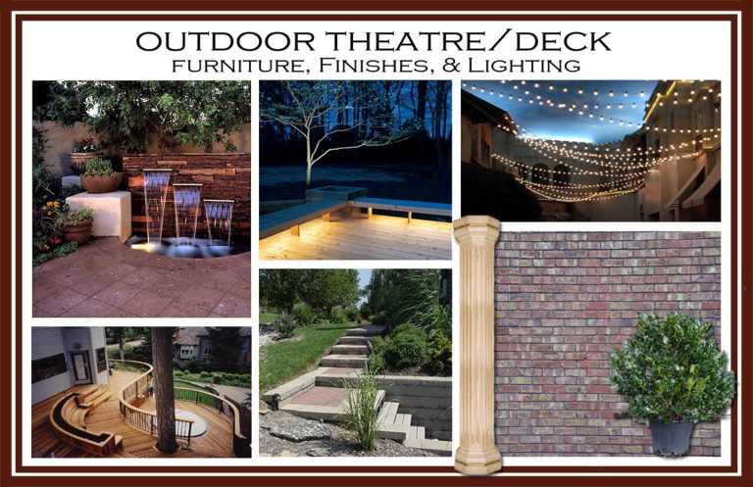
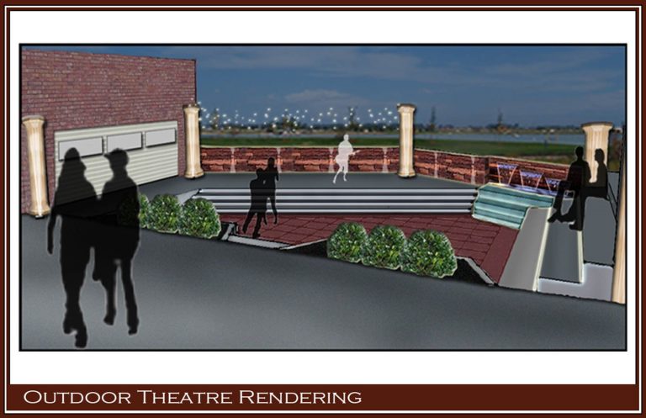
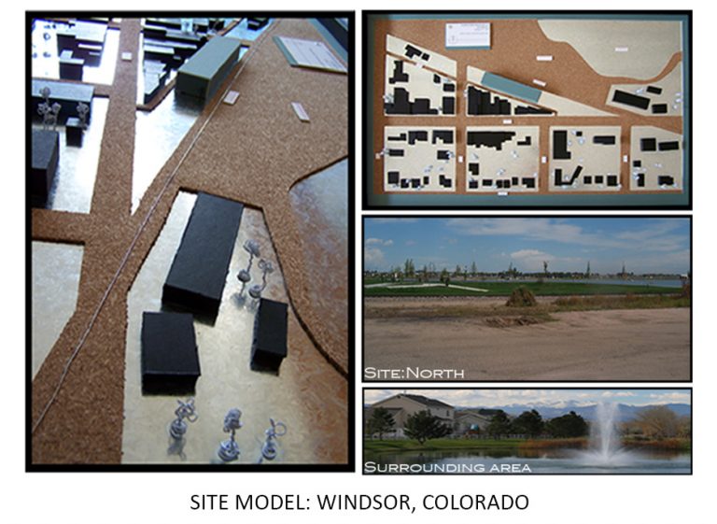
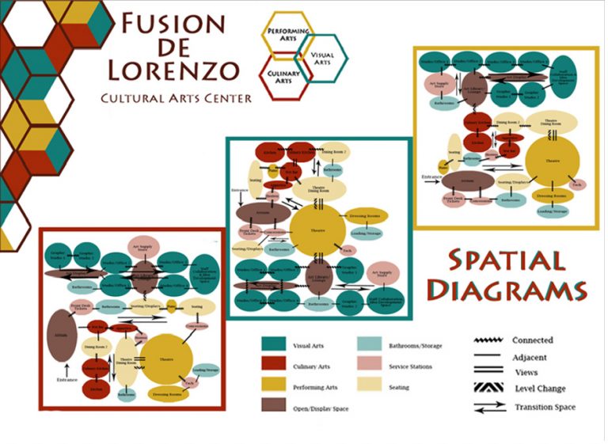
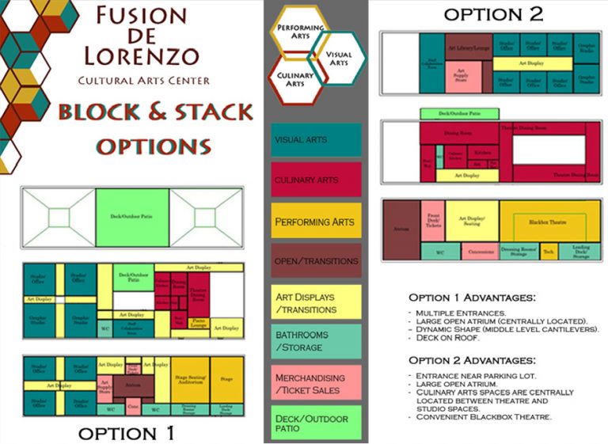
Concept design
These concept sketches were developed for the 2019 DSM Children’s Museum fundraiser to help illustrate future exhibits and development plans for their new location in the Valley West Mall, directly next to Creative Habitat Coworking + Childcare.
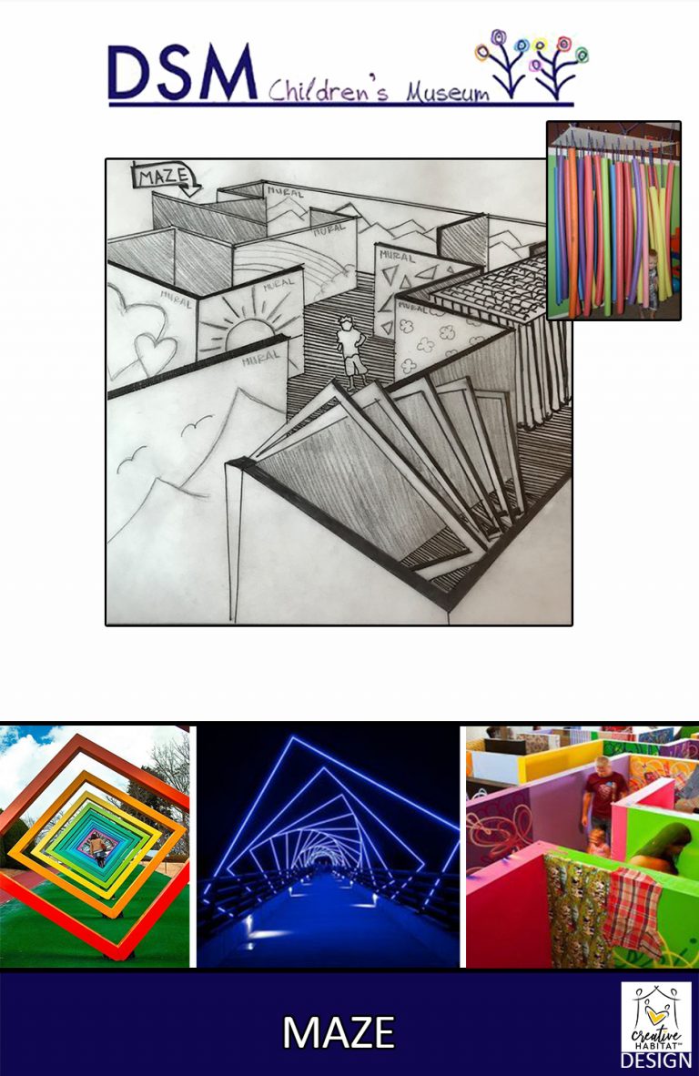
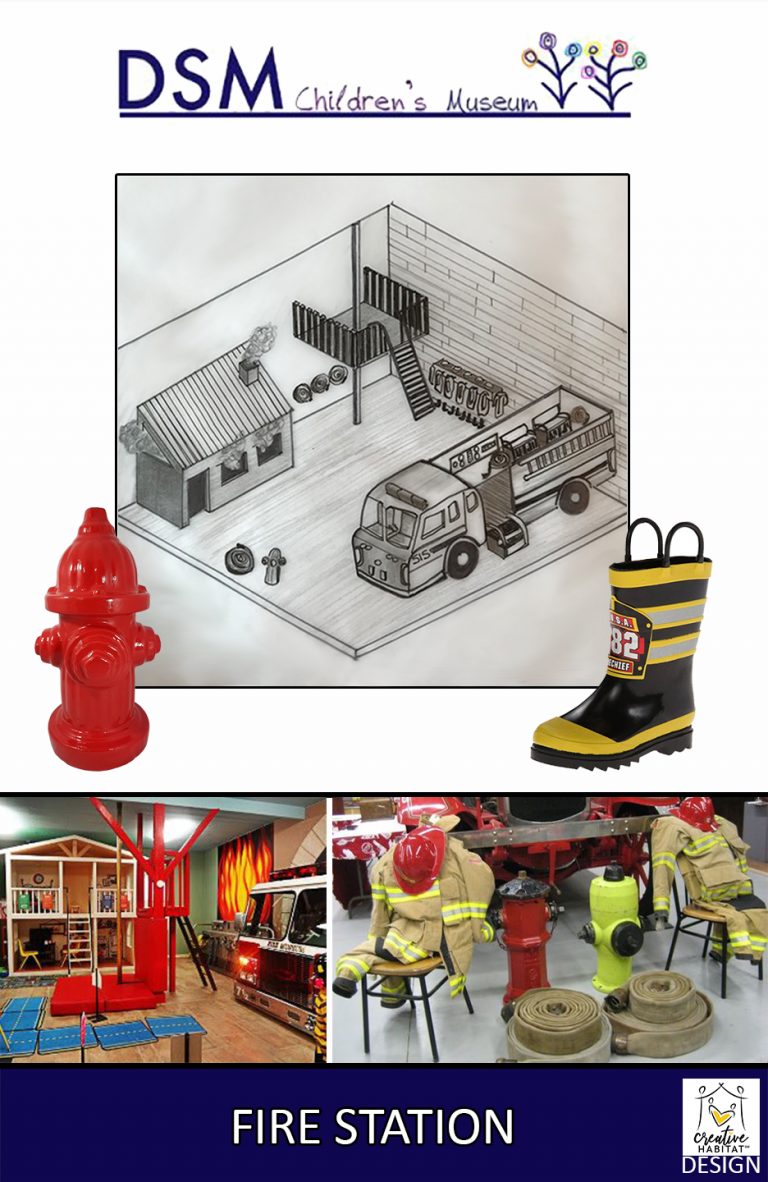
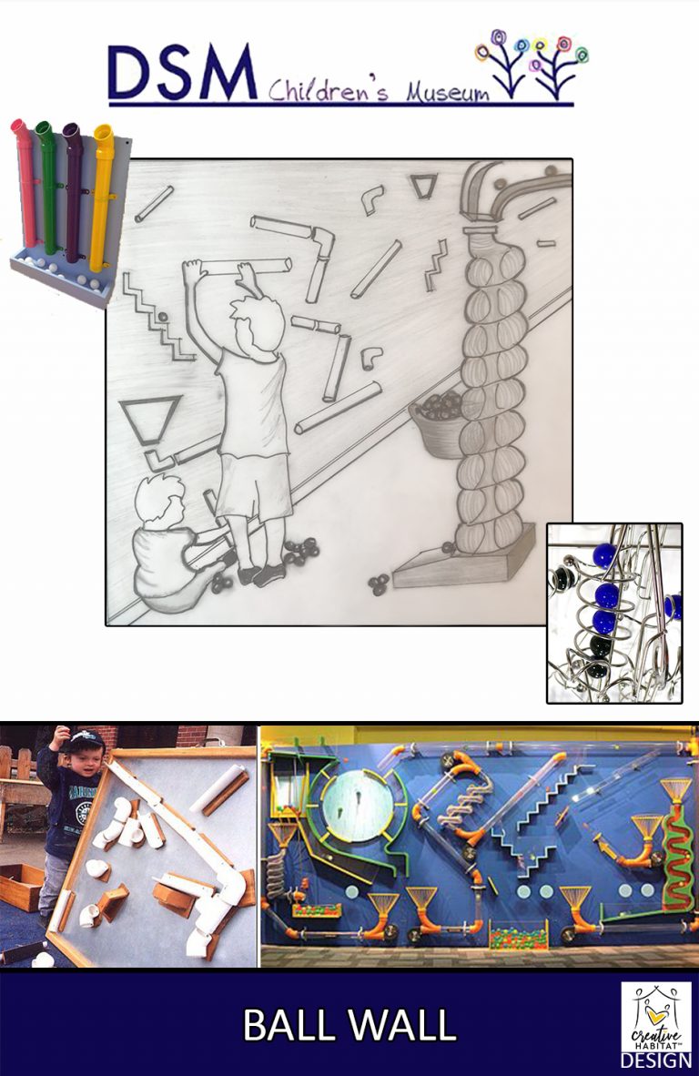
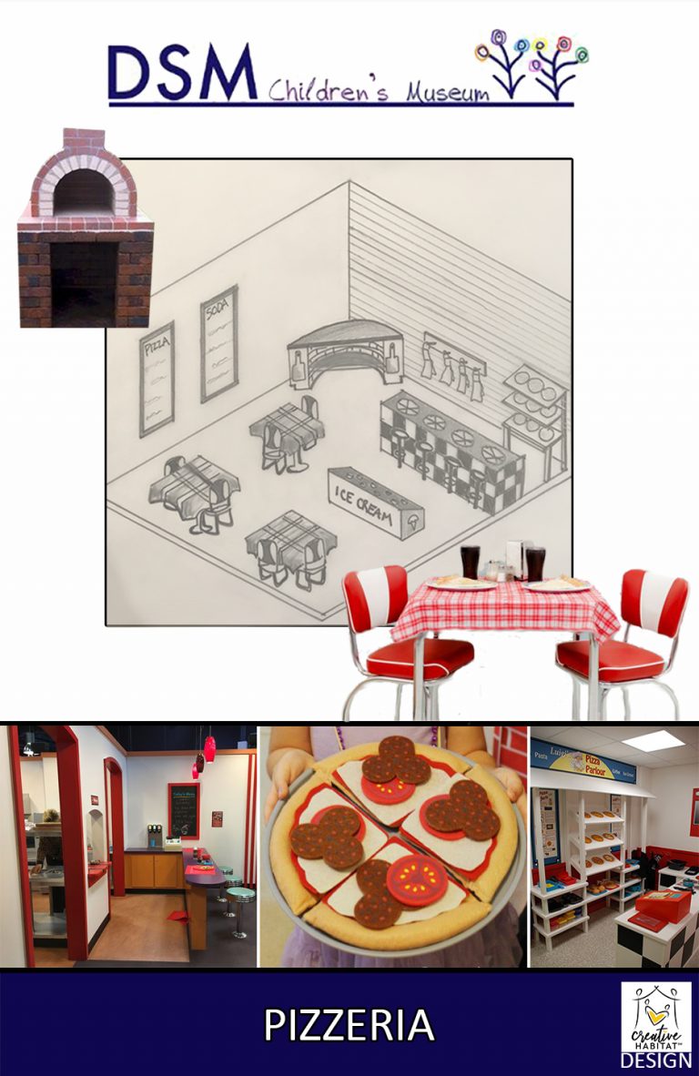
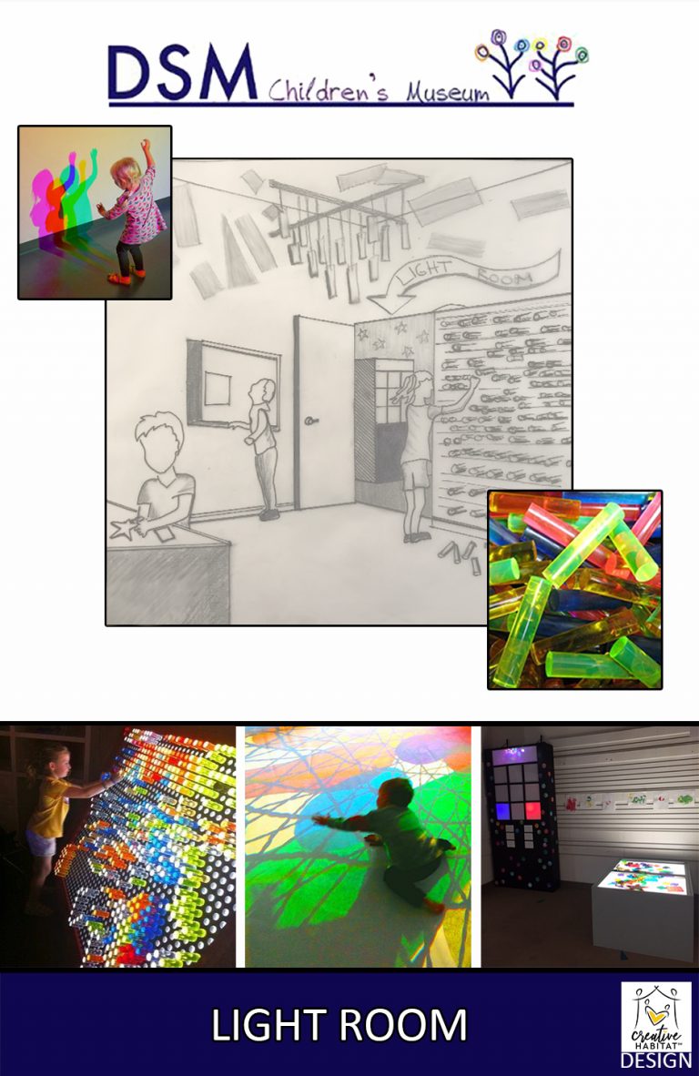
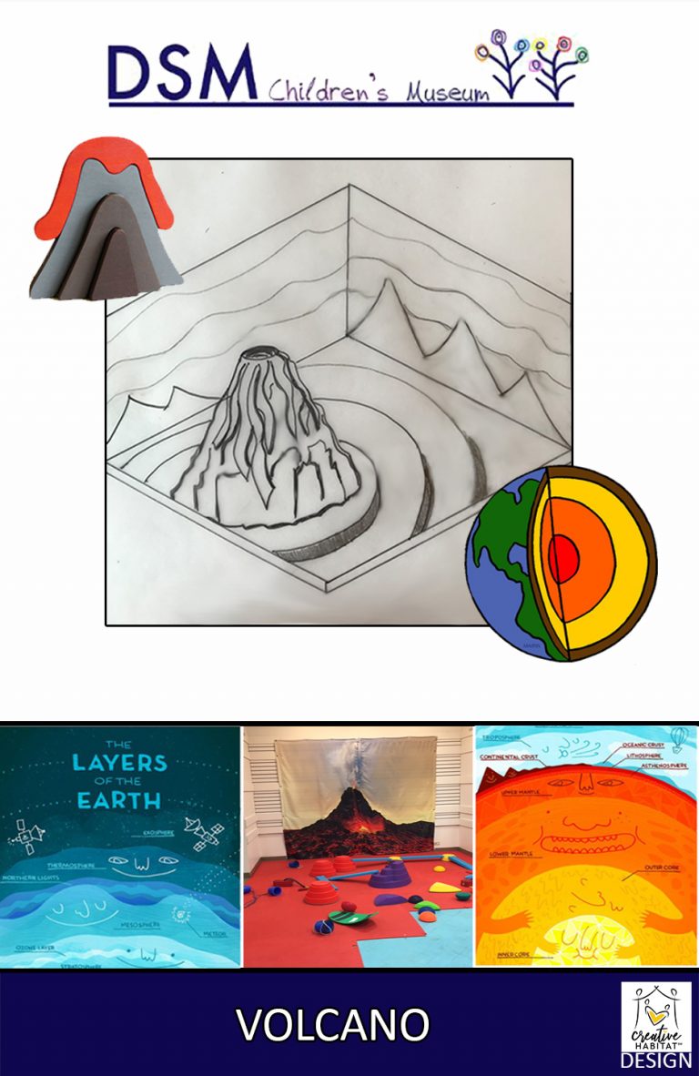
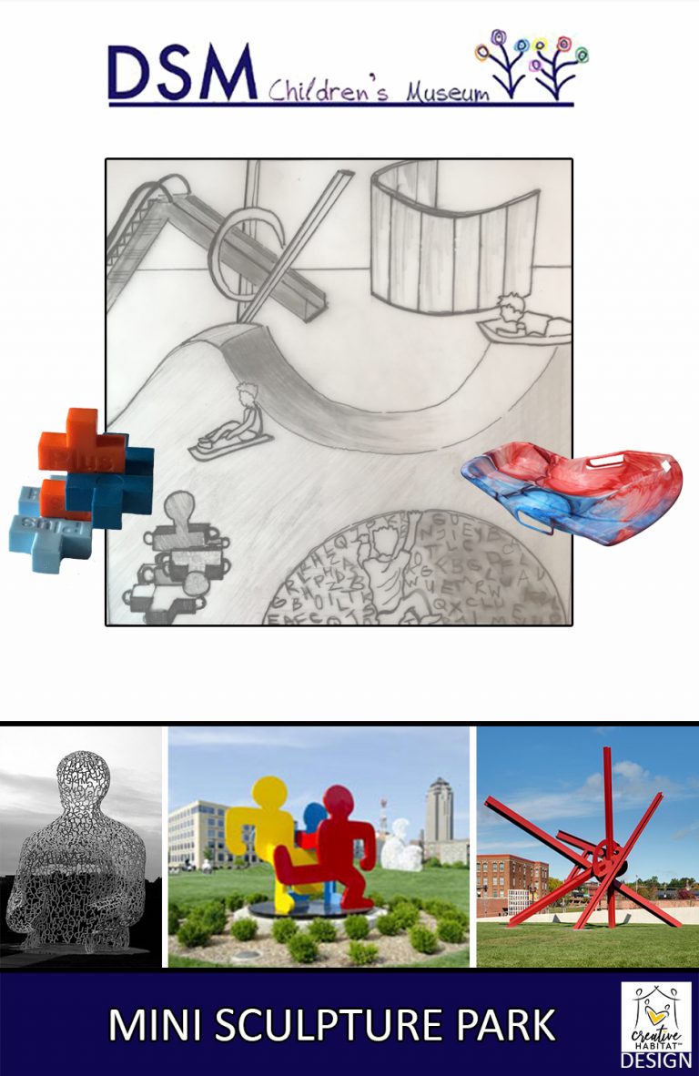
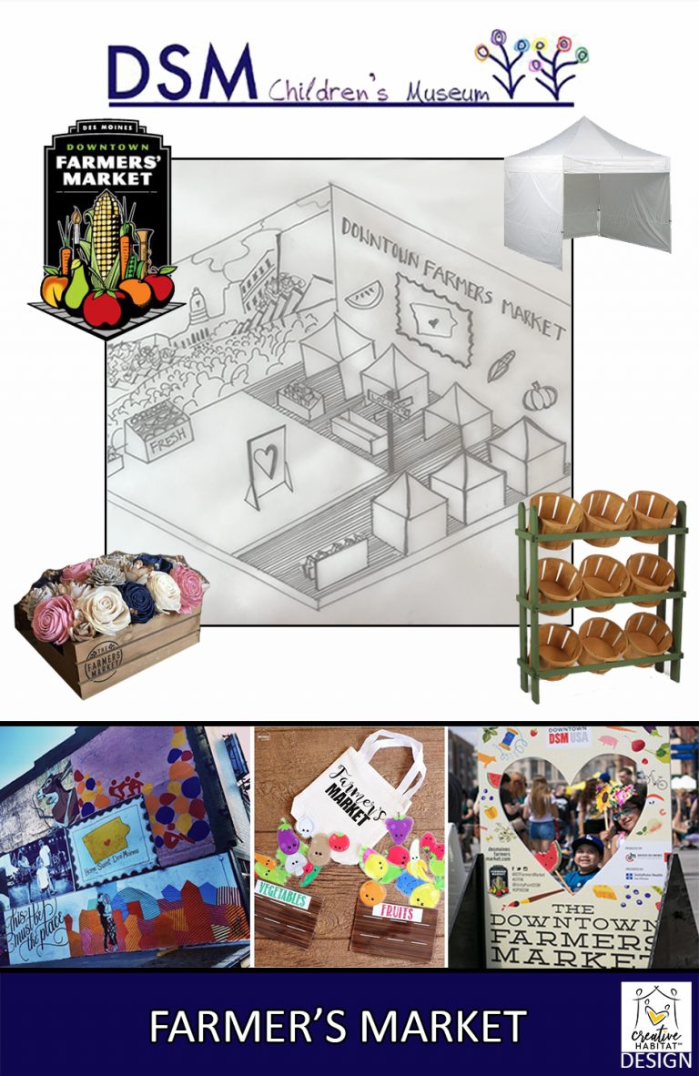
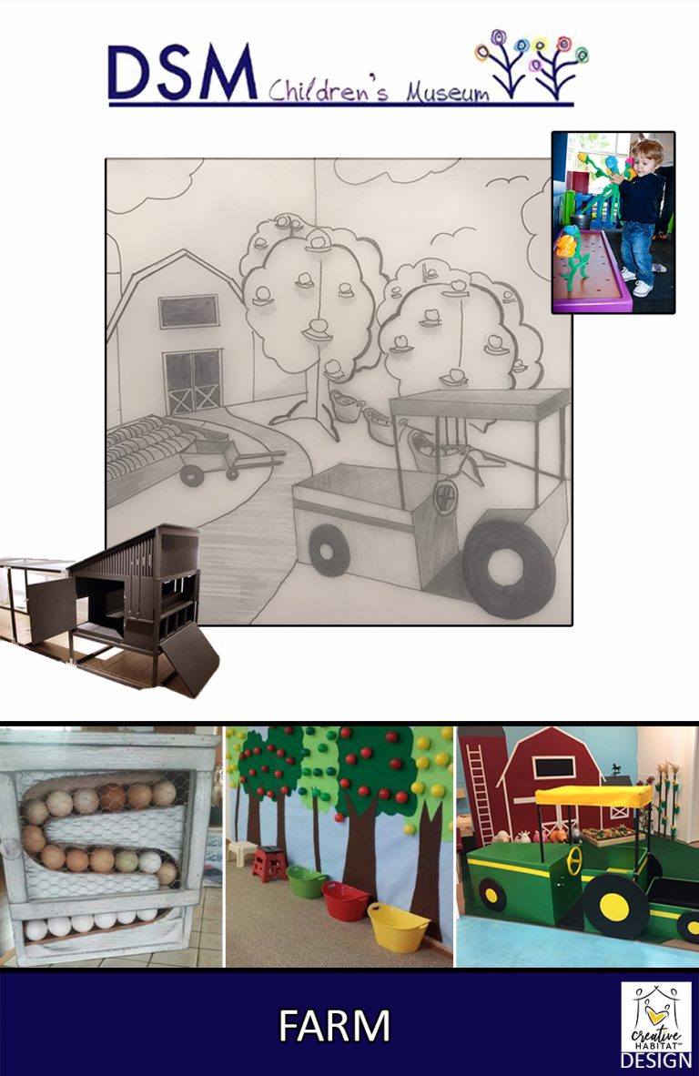
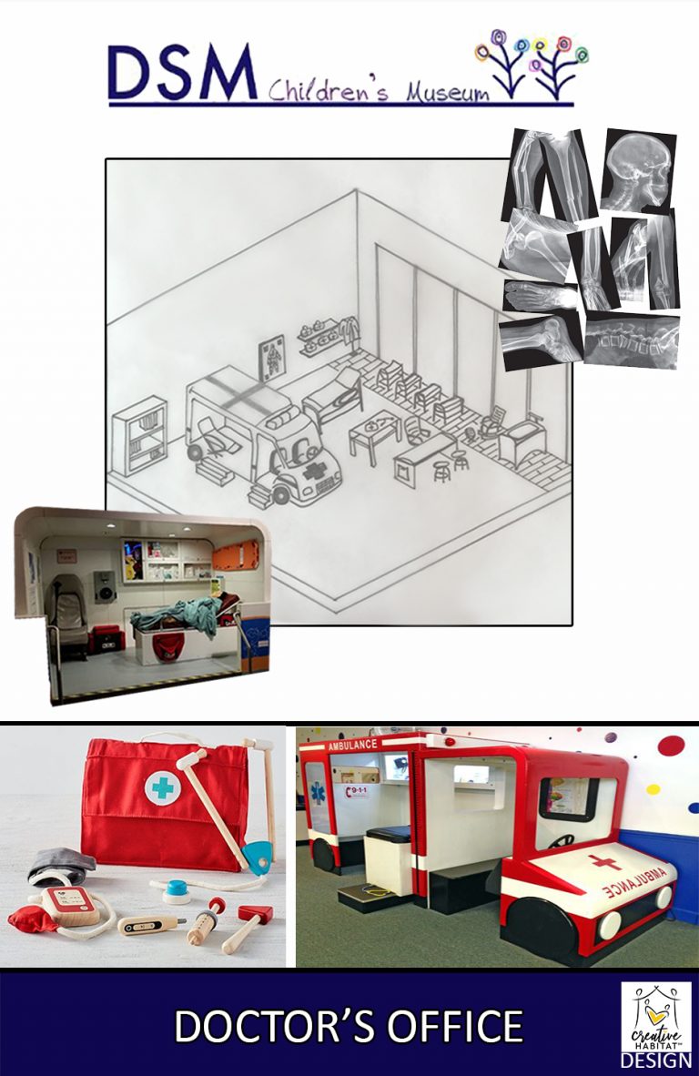
space planning
This Tuscan villa is designed as a premier vacation rental property. The first floor is open and welcoming and ideal for relaxing with a spacious kitchen and living room. The second floor is comprised of the master bedroom and bathroom complete with a partial indoor/outdoor Jacuzzi. The master bedroom opens up to the balcony overlooking the downstairs living area. The modern and elegant design are ideal for visitors looking for the ultimate Italian escape.
The Amazing Grace dance studio was designed to help visualize the studio goals for a local nonprofit.
This 3 story dance clothing/shoe store with accompanying studio space is designed to fit in the narrow Italian storefronts found in the Florence, Milan, and Rome central business districts. The custom floor to ceiling hanging sculpture is a focal point of the overall design and can be seen from all three levels.
This hybrid daycare facility was designed to serve the needs of both preschoolers and seniors. While the west side of the building is primarily dedicated to preschool kids, there are many spaces for both the kids and the seniors to interact and engage with each other regularly.
This career counseling center is located on a college campus and designed to meet the needs of both the staff and the students. The winding hallways represent the winding journey many college students are on to find their calling and chosen profession.
This retirement home, located on the waterfront in Warwick, Rhode Island is adaptable to help the owner’s age in place similar to how the Nautilus shells changes and grows with the sea creatures that live within. The structure reflects the local architecture and incorporated daylighting for energy efficiency.
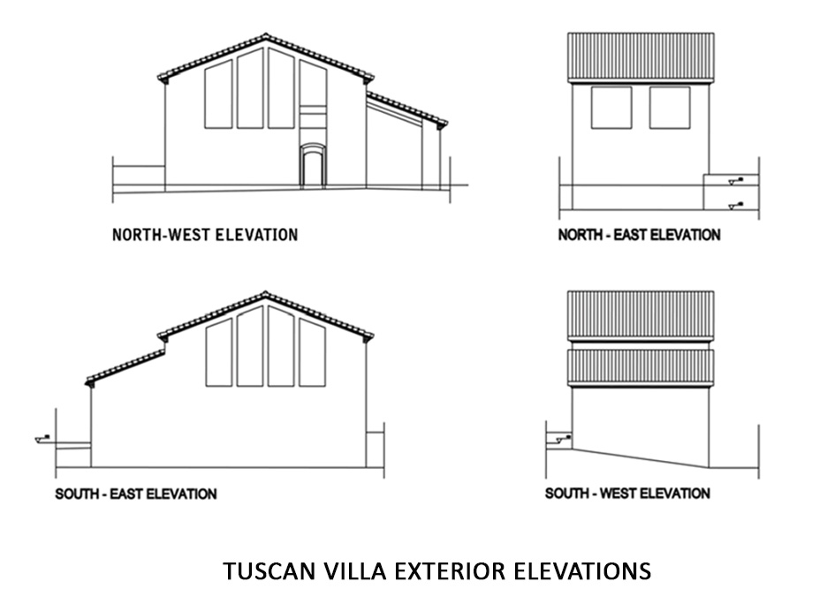
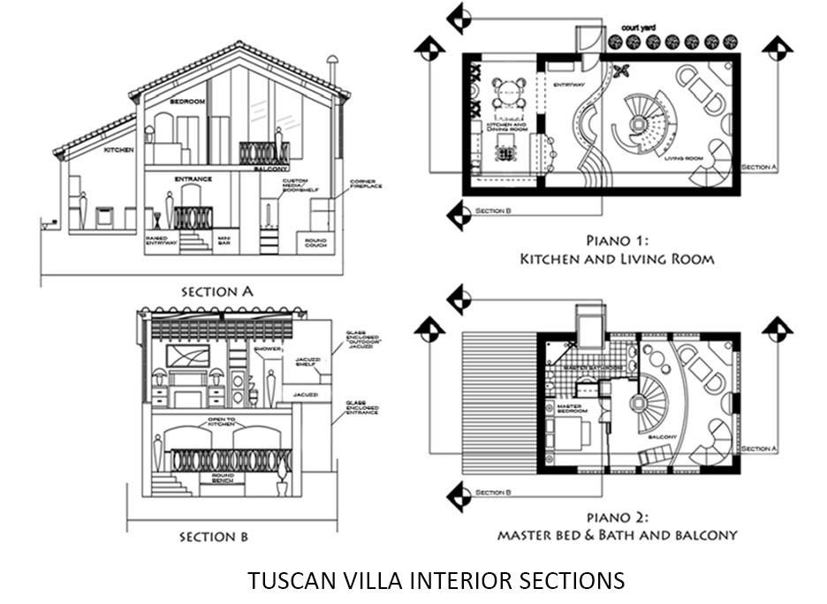
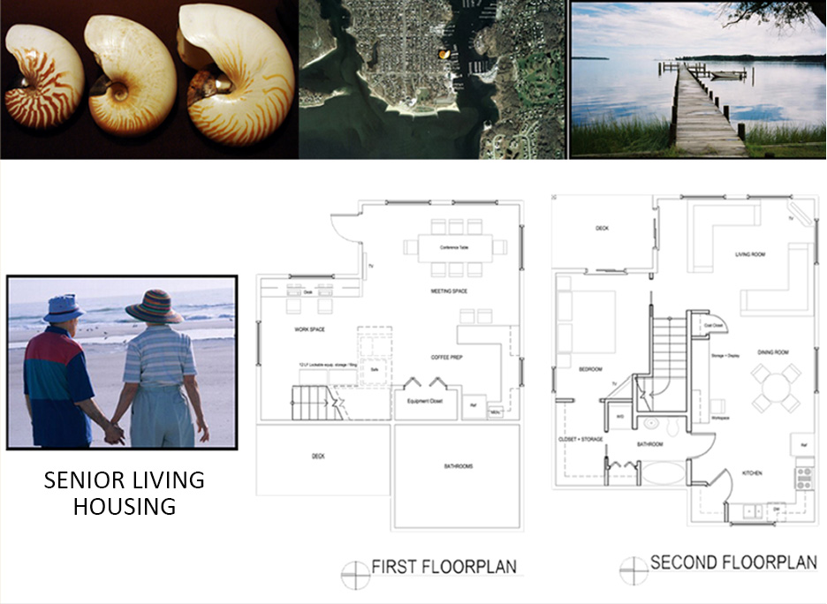
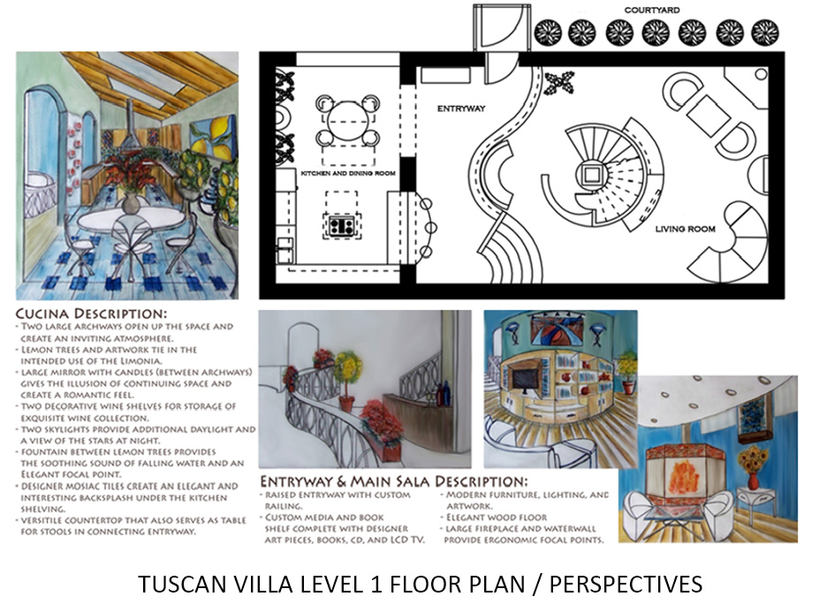
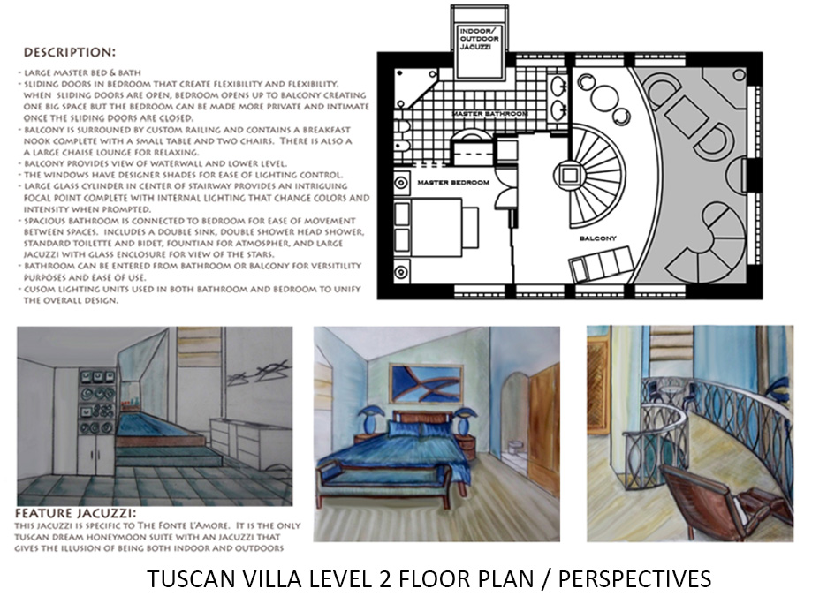
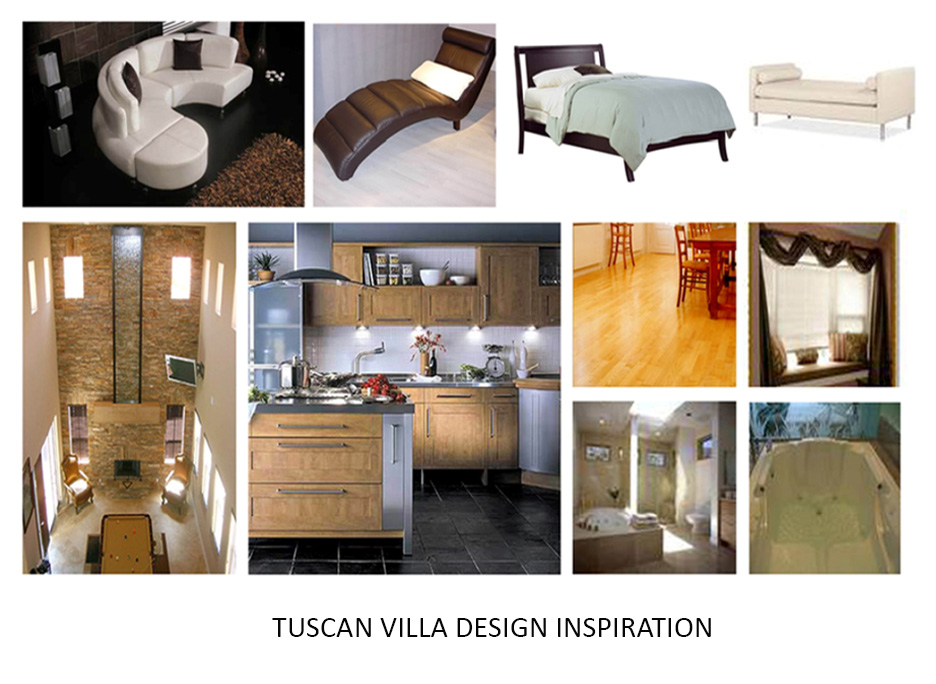
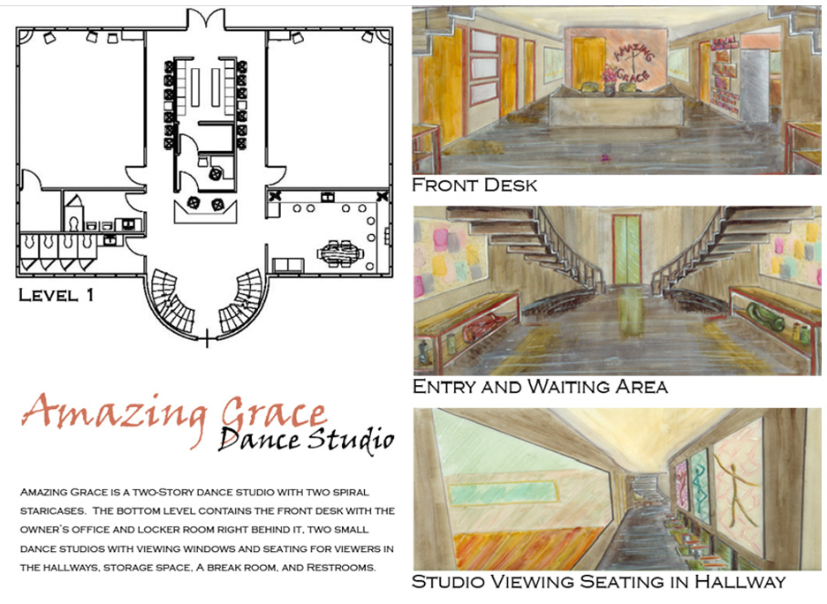
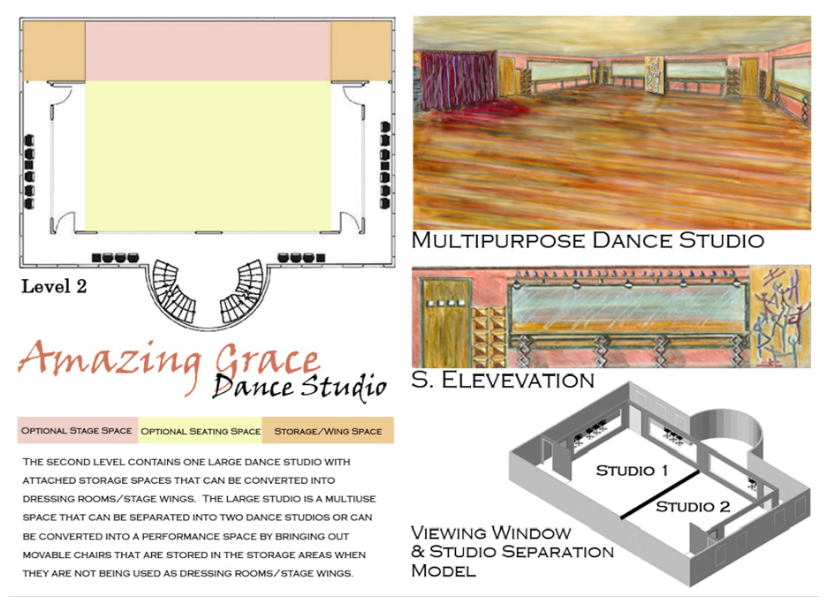
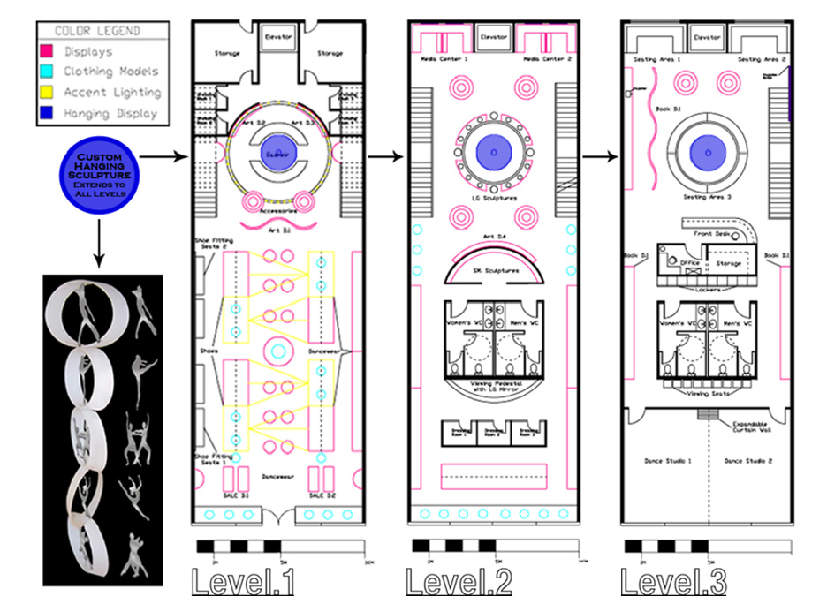
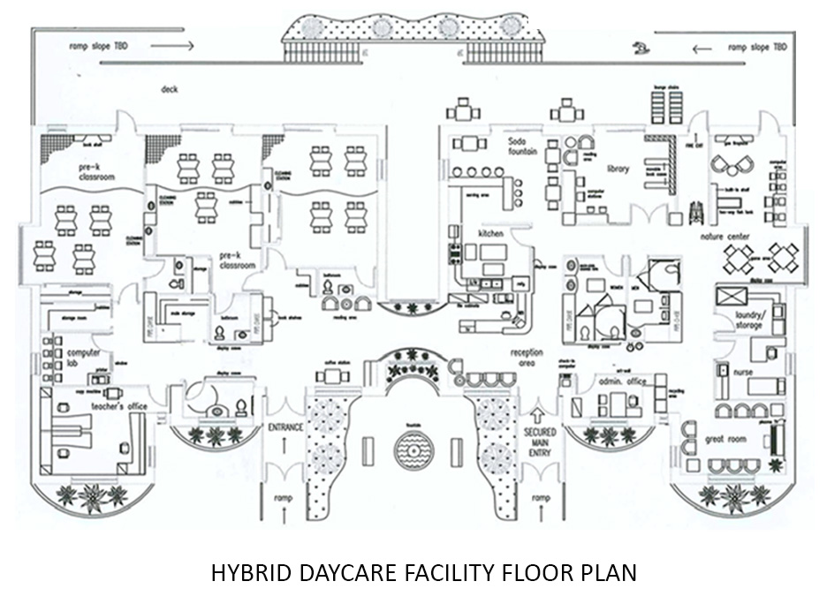
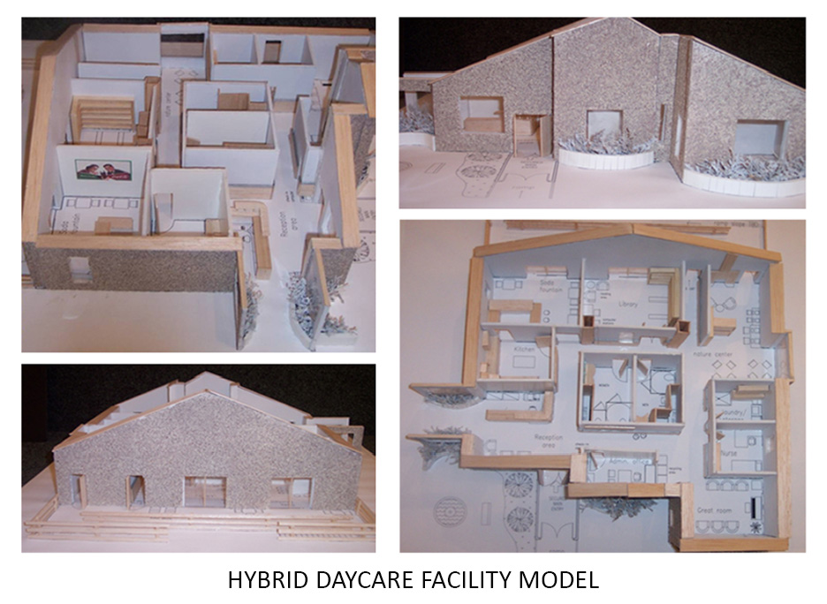
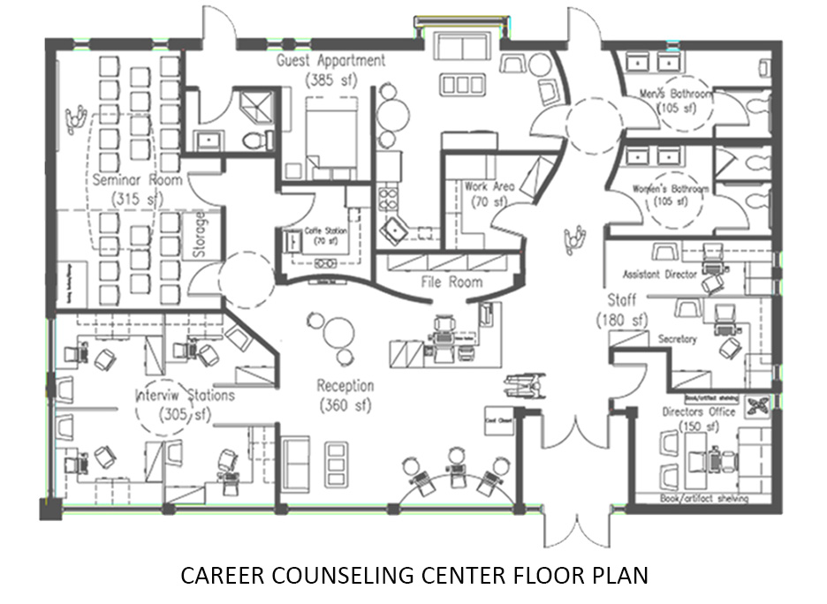
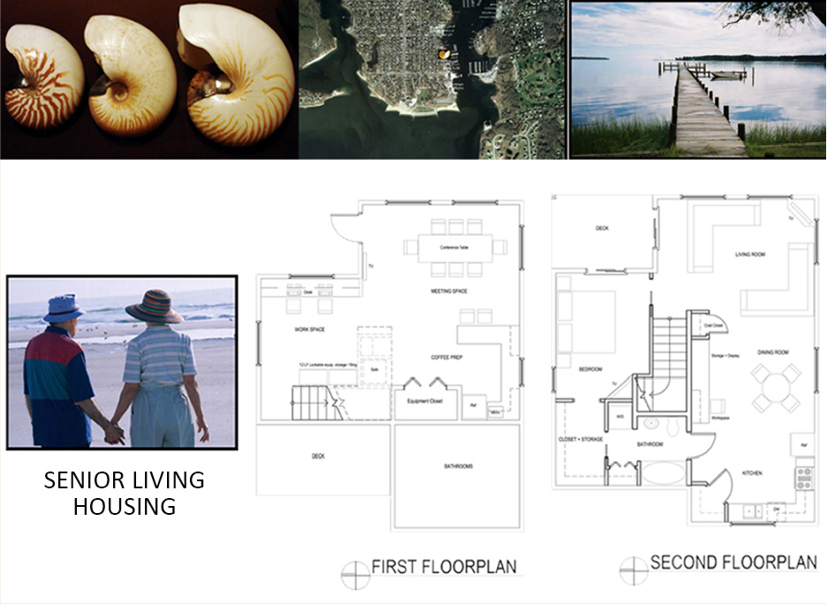
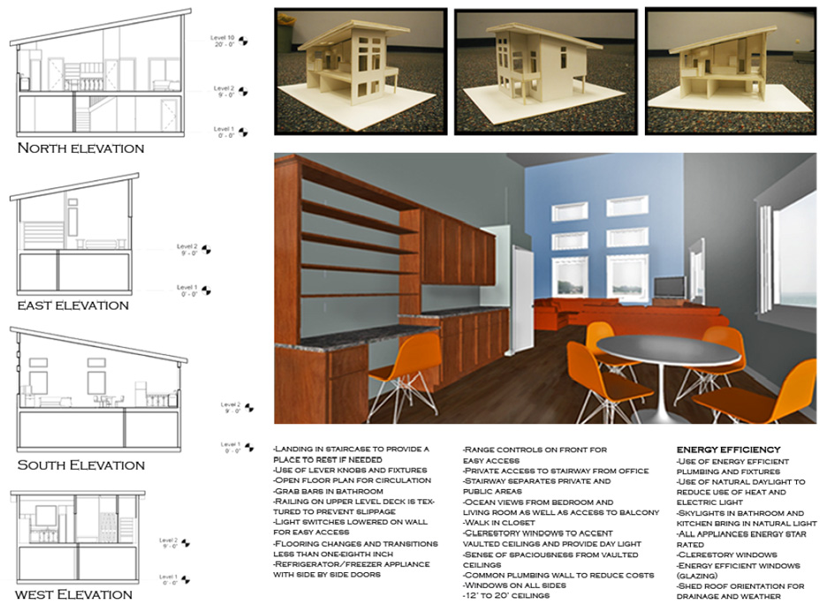
lighting design
Daylighting is an important aspect of sustainable design. This daylighting model if both efficient and reflects the surrounding architecture.
This reflected ceiling plan and associated lighting specifications are designed to be both energy efficient and aesthetically pleasing for hotel guests.
